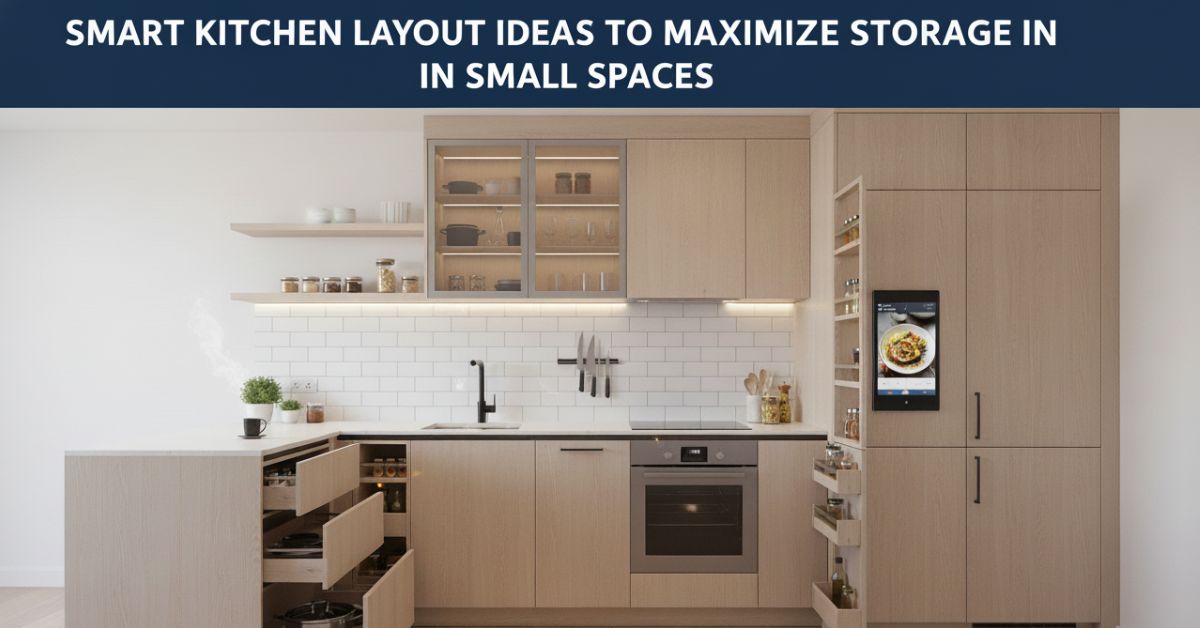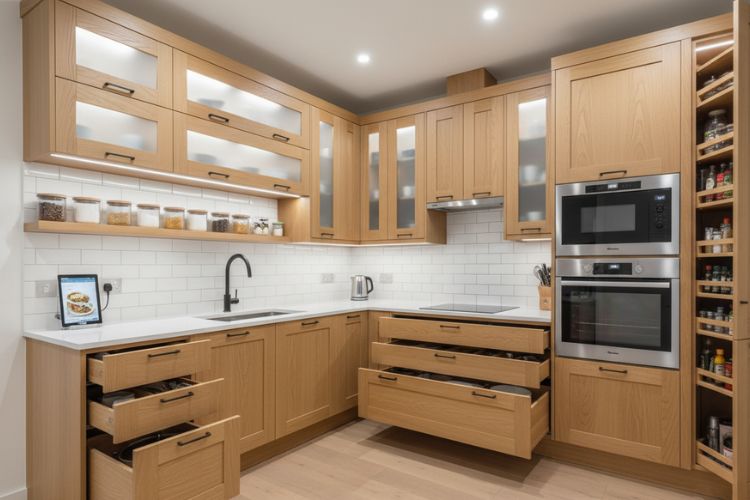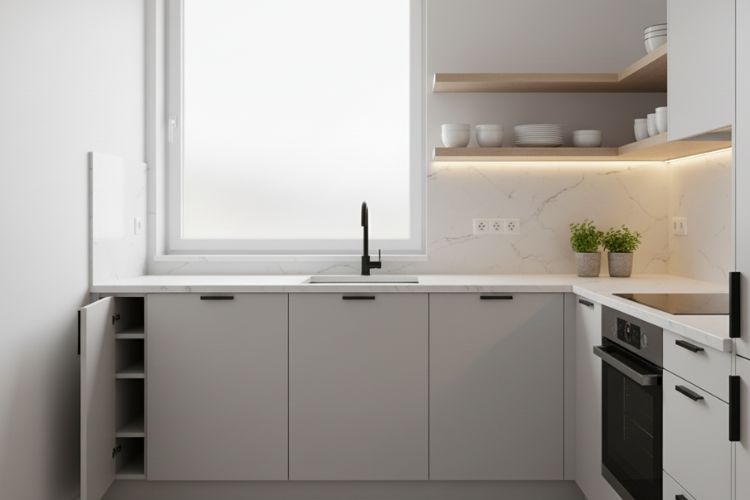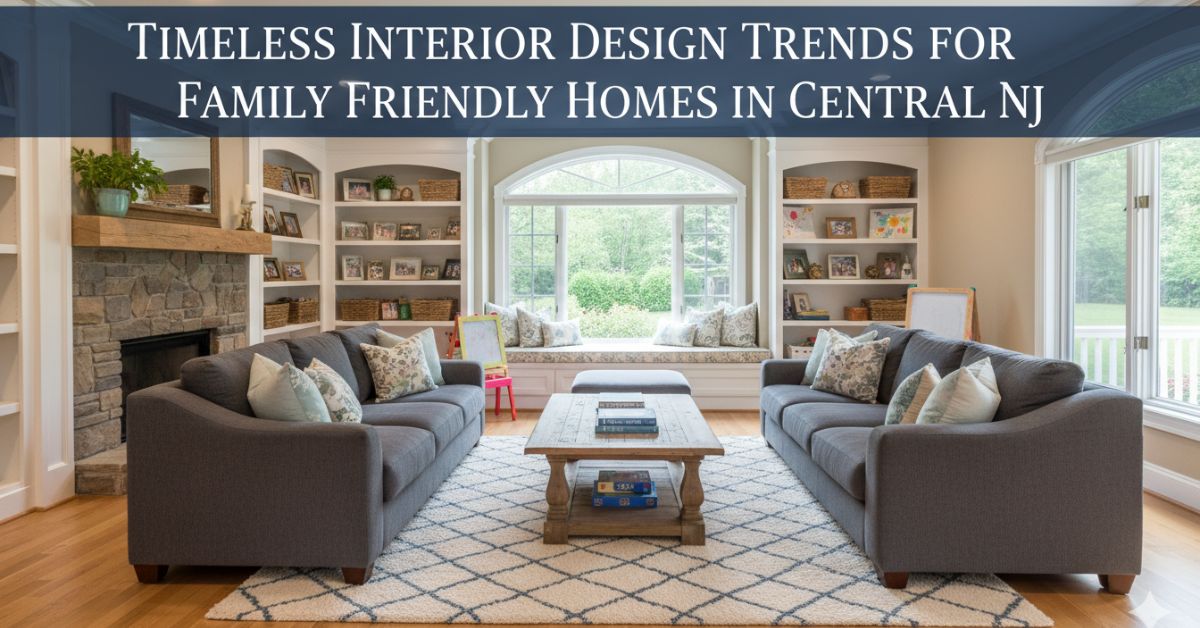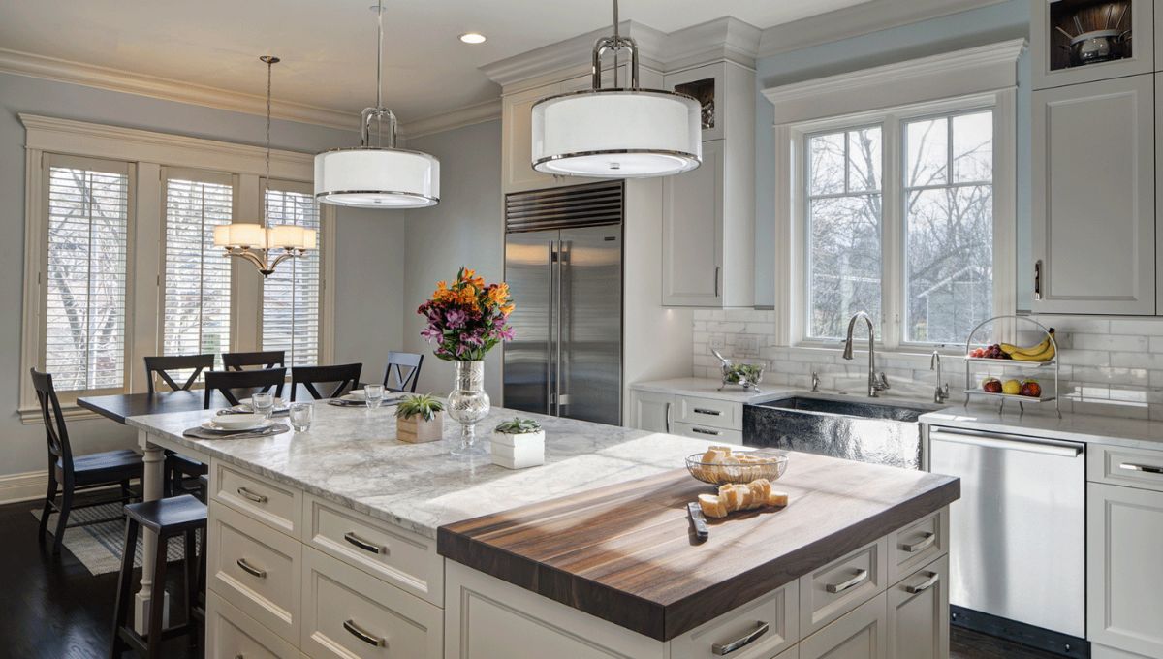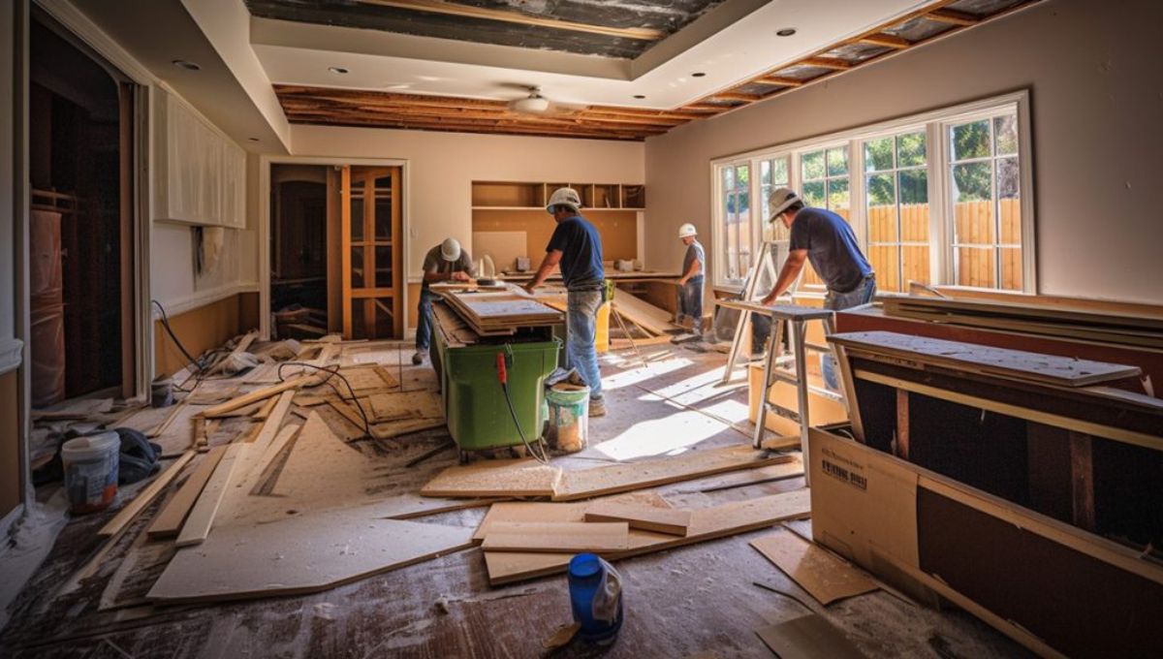Small kitchens come with personality, but also with challenges that can make daily cooking feel cramped and chaotic. When space is limited, every inch needs intention, and that’s exactly where thoughtful kitchen layout ideas make all the difference. With clever planning, even the tiniest footprint can feel roomy, efficient, and streamlined enough to support everything from morning coffee rituals to weekend meal prep.
The key to designing a compact kitchen that lives larger than it looks is to think function first, and then layer in storage strategy, layout flow, visual balance, and material choices that stretch the perception of available space.
Why Small Kitchens Need a Layout Strategy, Not Just New Cabinets
Storage begins long before cabinetry is installed. It starts with how the room is arranged. Traffic flow, appliance placement, and counter surfaces all inform how comfortably the kitchen supports your daily rhythm. A narrow room without proper alignment can feel cramped, even with new materials, while a well-planned small layout can make modest square footage feel unexpectedly expansive.
When space is used vertically, architecturally, and creatively, a compact kitchen stops feeling limiting and begins feeling purposeful.
The Best Kitchen Layout Ideas for Tight Spaces
Below are the most effective layout approaches that transform confined areas into highly organized, easy-to-navigate spaces.
1. Use Vertical Storage Like Architecture
Since floor space is fixed, the wall zones become your greatest untapped storage asset. Full-height cabinetry, soffit-to-ceiling panels, stacked shelving, and finished end panels reclaim unused air space and help anchor the cabinets like built-in furniture.
This technique also keeps visual clutter low by consolidating storage vertically instead of scattering it outward.
2. Choose Slimmer Depths Where Possible
A small kitchen doesn’t have to sacrifice countertop surface; you simply need the right combinations of cabinet depths. Shallower pantry cabinets, narrower pull-outs, or hybrid base cabinets can provide storage while allowing walkways to open up. Small changes in depth create a surprising feeling of width.
3. Transform Corners with Specialty Hardware
Corners are often the first space sacrificed in a small footprint, but modern inserts, swing-out towers, blind-corner optimizers, or lazy Susan upgrades turn dead corners into high-performance storage pockets. Instead of losing that area, you convert it into seamlessly hidden capacity.
The Role of Work Zones in a Small Kitchen Design
In larger kitchens, the “work triangle” gets all the attention. In limited square footage, the smarter approach is “micro-zones”, small, clearly defined areas for prep, wash, cook, and tuck-away storage. Because surfaces matter more when there are few, the choice of kitchen countertops becomes part of the storage conversation. A durable surface that doubles as a prep station, drop zone, or plating area extends utility without adding square footage.
A thoughtful small kitchen design also solves circulation. When the cooking zone isn’t competing with foot traffic, the room feels calmer and more usable, even when compact.
Building Storage Into the Layout: Not Around It
The most successful storage solutions are the ones “baked into” the architecture of the room instead of layered on top. These ideas transform walls, cabinetry, and even voids into storage that feels purposeful rather than padded:
- Toe-kick drawers reclaim the forgotten space beneath base cabinets, making room for baking sheets or linens.
- Integrated appliance garages tuck away daily-use small appliances without breaking visual lines.
- Pull-out pantries create deep but easy-access storage that replaces bulky shelving.
- Narrow slide-in spice or bottle drawers turn slivers of space into powerful organization.
These aren’t “add-ons”; they become part of the layout’s DNA, making the kitchen feel considered from the inside out.
Choosing Materials That Stretch Perception
Storage isn’t just dimensional, it’s visual. When you balance light-reflective surfaces with grounding finishes, the room feels airier and taller. Cabinet doors with simplified profiles, matte finishes paired with subtle gloss, and modestly veined kitchen countertops all work together to widen the eye’s sense of the room.
Even hardware plays a role; a linear pull can elongate cabinetry, while sculptural knobs create punctuation without bulk. Interior organization also helps you resist countertop clutter, which allows small kitchens to feel composed instead of crowded.
When to Bring in a Professional
Not all small kitchens can be solved with “creative storage.” Sometimes the limitations come from walls, outdated plumbing placement, or inefficient appliance locations. That’s when a kitchen renovation in NJ becomes an opportunity, not just for nicer materials, but for structural freedom. A designer can relocate zones, reroute traffic patterns, or even reclaim overlooked architecture that’s currently eating valuable space.
The difference between a quick aesthetic refresh and a deeply functional transformation often lies in planning instead of purchasing.
The Finishing Touches That Make a Limited Layout Feel Generous
A small kitchen can still feel beautifully styled. The trick is to choose décor with restraint and intention, just a few sculptural pieces, warm lighting, and textural accents that reinforce comfort without clutter.
Even a single thoughtfully placed shelf can act like an accent wall when curated well. The styling draws the eye upward and helps the room feel taller.
And for homeowners who wonder, what is the smartest way to maximize storage without completely rebuilding my space?, The answer usually rests in rethinking the layout before anything else.
Later down the line, when the kitchen evolves again, thoughtful planning also protects long-term home value for future upgrades or full kitchen remodeling.
FAQs
What is the most space-efficient kitchen layout for compact homes?
Galley and L-shaped layouts tend to maximize function because they concentrate everything into reachable zones while preserving walkway width and countertop continuity.
How can lighting affect the perception of storage space?
Layered lighting can visually “lift” cabinetry, soften shadows, and make narrow corridors feel more open, helping the room read as bigger and more balanced.
Are open shelves good for small kitchens?
Yes, when used intentionally. Open shelves reduce bulk and create an airy look, especially above prep areas or near windows. They’re most effective when paired with concealed cabinetry below.
Do custom cabinets make a noticeable difference in small kitchens?
Absolutely. Custom sizing and tailored inserts allow every inch to be captured strategically, something stock cabinets rarely achieve in tight layouts.

